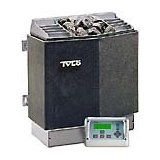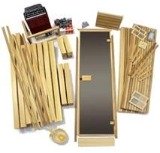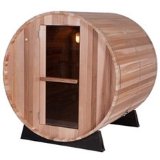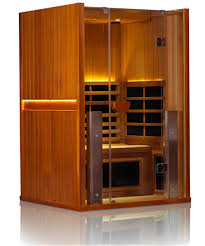All About the Sauna Ventilation System
The purpose of the sauna ventilation system is one of the more misunderstood components of installing a new unit in the home.
Many new owners are surprised to learn that vents aren’t even necessary for small sauna rooms and that proper planning of the venting system in a larger unit can shorten warm up times and improve the exchange of air in the room.
The Intake Vent
There are two vents in a sauna: the intake and the outtake. The intake is a lower vent, one that is about 4" off the floor, preferably close to the heater, but one which brings air into the room.
A sauna ventilation system is not necessary in a small sauna and not required for safety reasons. If there’s no intake vent present, a small sauna uses the 1/2" to 3/4" space under the door for air intake. The new air should come from the floor level so that it can flow through up the heater and be circulated when warmed.
An outdoor sauna with a sealed door will need a ventilation system with a lower intake vent; this will allow the heater to work more efficiently. Also, an intake vent will allow you to control the comfort level of the sauna especially if you are using a wood stove which is harder to regulate the heat.
If the sauna is too hot you can open the vent to bring in fresh cooler air. Also, a wood heater used in an outdoor sauna will naturally require a larger air supply as the fire also needs oxygen.
If you are planning your own sauna ventilation system, keep in mind that you can select a smaller size vent when using an electric heater but you should opt for a larger intake vent for a wood burning or gas heated sauna.
The Exit Vent
The upper vent in the room is the exhaust vent which dictates how much air is exchanged, and it will also serve to get rid of stale air. Residential saunas do not require a system that vents to the outside of the building and leaving the vent open after the sauna bath will help to heat the exterior room.
In a larger sauna installation the exit vent of the sauna’s ventilation system will be pre-set into the wall (if you buy a pre-built home sauna kit or module) and will usually be placed near the ceiling, about 6" from the top. It can be placed anywhere in the sauna though it is not a good idea to place it on the wall directly above the heater.
With any size or style of sauna, the upper vent should be closed when the sauna is heating. A system with an exit vent will also assist in drying out the sauna room after it has been used.
Use Vents for Best Results
A proper ventilation system will improve your bathing experience by shortening the warm up times, and giving the sauna heater a constant exchange of air. If you understand the simple principal that “hot air rises” you can imagine the flow of air in a sauna to be drawing cooler air from the floor, passing it through the heater where it is warmed, then released to the room.
This heat circulation, called a convection current, will keep the room at a more uniform temperature giving you the best results for your sauna bath. So give some thought to the installation of your sauna ventilation system.
How to Build a Sauna – Research and Pre-Planning are Key
Infrared Saunas
Sauna Heaters

How to Install a Wood Sauna Heater
Sauna Kits

Buying Guide




