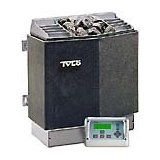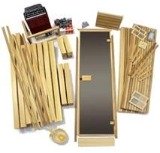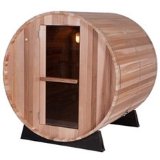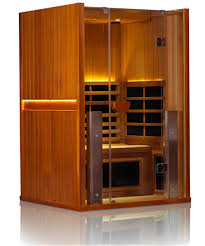Sauna Construction Plans for Indoor Units
If you are in the process of mapping out your sauna construction plans there are some key points to be considered. At a minimum, all indoor rooms will have the following basic needs...
Most Important Sauna Construction Plan Elements
It all starts out with the location of the sauna...
- You’ll need to determine first if you have enough space available for constructing a sauna. For an indoor unit, if the bathroom is not large enough plan on utilizing a spare room, walk-in closet, the basement or the recreation room. The sauna will need to be easily accessible to a shower or other method of cooling down.
- Don’t plan on constructing your sauna in such an unappealing location (such as the garage) that you stop using it regularly.
- The floor must be constructed of either concrete or tile.
- Most sauna plans specify a square-shaped room and should not be of any unusual design that does not allow the heat to reach all corners.
- Also, the ceiling needs to be between 6 1/2’ and 7’ tall in order for the heater to work properly, so keep that in mind when choosing the location.
Next, the size of the sauna....
Most homeowners like a sauna at least 6’ long in order to stretch out on the bench, which will mean ordering a kit that can fit 3 to 4 people. The size of the sauna heater that you order will depend on the room size.
Then comes the heat....
Heaters range between 2 kw and 15 kw and are easy enough to order once you know the measurements of the sauna. Check the manufacturer’s specs or contractor’s construction plans which will tell you exactly the size and model you need. Choosing the right one is key.
As far as the type of heater, some homeowners will have the advantage of being able to install a gas sauna stove, if they already use gas to heat their homes.
Otherwise, electric stoves are the best choice when drawing up your construction plans, unless you choose to go with an infrared heater. Wood-fired stoves are only for outdoor sauna cabins.
Think about the ventilation...
Venting the room for air circulation is a primary concern in your sauna construction plans. Most designers like the exhaust vent to be about 14” to 24” higher than the intake vent.
Ideally, the intake vent will be at floor level on the heater wall while the outtake vent will be located on the opposite wall.
(Helpful Tip: if you can plan for a 1-2” gap between the door and the floor, this can serve as an intake vent.)
The insulation, framing and wiring...
Insulation, framing and wiring will need to be done by a professional if you plan on constructing a pre-cut sauna which will arrive unassembled and consist of tongue and groove panels made of cedar or hemlock fir. Along with custom saunas, these are the most work-intensive saunas to construct.
You can do the framing and insulation yourself using regular fiber-glass insulation and an aluminum foil vapor barrier, but plan on hiring a licensed electrician to do the wiring for the hookup of controls, heater and the lights.
Your best bet it to buy a pre-fab or pre-built unit to complete your sauna construction plans. These home sauna kits come with everything you need and don’t require any carpentry skills; just assemble the walls and ceiling panels and install the benches and the pre-hung door in a step-by-step process.
Sauna Construction Plans - Summary
These are the main considerations when it comes to sauna construction plans. First, think about what the ideal location for your sauna will be. For some, there aren't too many options...for others with larger homes there might be several potential locations.
Then, figure out the size that works best for you. It's always a good idea to go a little bigger if you can, which will be not only more comfortable for you but also if you have guests there will be more room to stretch out.
Next, consider the heat options that you have: electric, propane, gas or infrared. Note that infrared is the least traditional method, as your body is being heated directly rather than the air around you. Some prefer the cooler temps, others like that hot feeling. You need to decide which is best for you.
Then you can figure out all of the elements that make the sauna operational...the ventilation, framing, insulation and wiring. It's a good idea to work with a professional even if you think you can do the whole project yourself. Overlooking just one element can be the difference between a perfect sauna and one that you don't enjoy using for one reason or another.
Infrared Saunas
Sauna Heaters

How to Install a Wood Sauna Heater
Sauna Kits

Buying Guide




